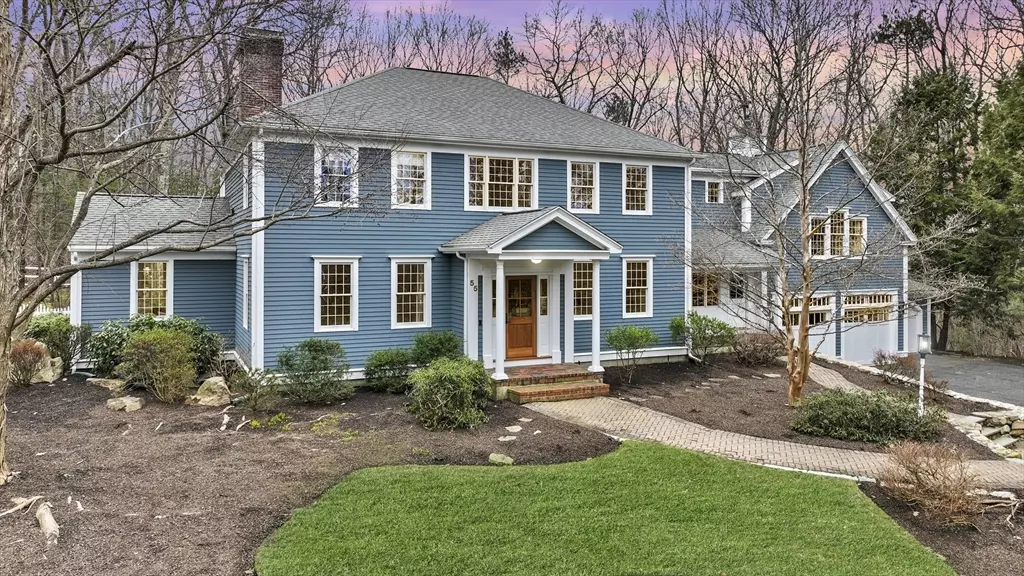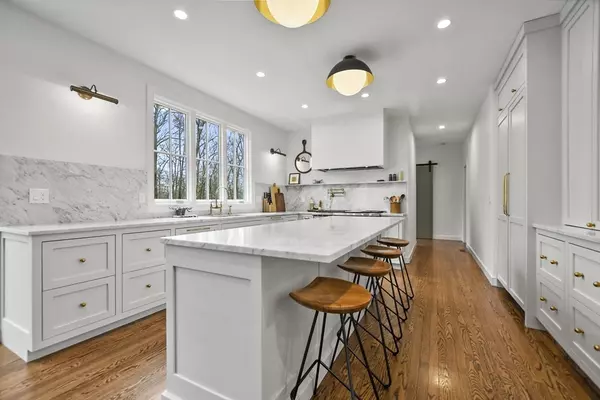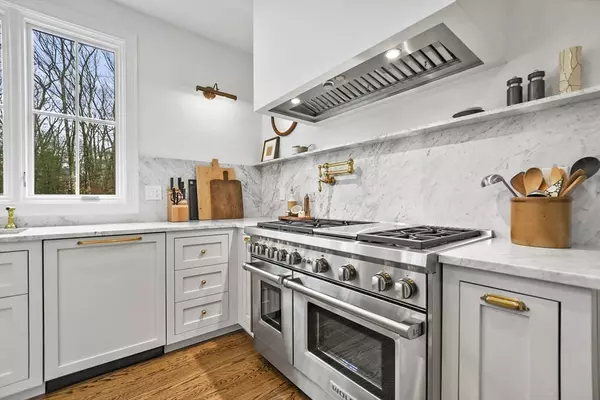$1,805,000
$1,799,900
0.3%For more information regarding the value of a property, please contact us for a free consultation.
4 Beds
4 Baths
5,562 SqFt
SOLD DATE : 07/12/2024
Key Details
Sold Price $1,805,000
Property Type Single Family Home
Sub Type Single Family Residence
Listing Status Sold
Purchase Type For Sale
Square Footage 5,562 sqft
Price per Sqft $324
Subdivision Presidential Estates
MLS Listing ID 73220150
Sold Date 07/12/24
Style Colonial
Bedrooms 4
Full Baths 4
HOA Y/N false
Year Built 1993
Annual Tax Amount $19,262
Tax Year 2023
Lot Size 1.590 Acres
Acres 1.59
Property Description
Prepare to be captivated by modern craftsmanship meets luxury in this stunning 4 bed, 4 bath Presidential Drive estate that just completed a $500k renovation. Kitchen is a chef's dream w/ Wolf range, marble countertops, paneled Thermadore fridge & dreamy walk in pantry. Reimagined appliance garage hides wine storage as well as appliances accented by elegant Zellige tile backsplash. Entertain w/ ease as the kitchen seamlessly flows into the dining room & family room w/ vaulted ceilings, cozy fireplace & beautiful sunroom. Formal LR, addl spacious family room, office & mudroom/2nd office offers even more flexibility to the floorplan. Upstairs, discover 4 bedrooms, beautiful family bath, & a primary suite that serves as a true retreat. Basement adds versatility w/finished space, full bath & kitchenette. Outside- backyard oasis awaits w/ spacious deck overlooking manicured garden beds, in-ground pool, & patio rounding out this dream home.
Location
State MA
County Worcester
Zoning RA
Direction Marlboro Road to Sears Road to Presidential Drive
Rooms
Family Room Ceiling Fan(s), Closet/Cabinets - Custom Built, Flooring - Hardwood, Window(s) - Picture, Cable Hookup, Open Floorplan, Recessed Lighting, Remodeled, Lighting - Sconce
Basement Full, Finished, Walk-Out Access, Interior Entry
Primary Bedroom Level Second
Dining Room Skylight, Flooring - Hardwood, Window(s) - Picture, Cable Hookup, Open Floorplan, Lighting - Pendant, Lighting - Overhead
Kitchen Flooring - Hardwood, Dining Area, Pantry, Countertops - Stone/Granite/Solid, Kitchen Island, Cabinets - Upgraded, Open Floorplan, Recessed Lighting, Remodeled, Stainless Steel Appliances, Pot Filler Faucet, Wine Chiller, Gas Stove, Lighting - Sconce, Lighting - Overhead
Interior
Interior Features Vaulted Ceiling(s), Lighting - Overhead, Ceiling Fan(s), Cable Hookup, Recessed Lighting, Chair Rail, Cedar Closet(s), Closet, Bathroom - 3/4, Bathroom - With Shower Stall, Closet/Cabinets - Custom Built, Dining Area, Countertops - Upgraded, Wet bar, Open Floorplan, Peninsula, Lighting - Pendant, Sun Room, Great Room, Office, Study, Game Room, Bonus Room
Heating Forced Air, Natural Gas
Cooling Central Air
Flooring Tile, Vinyl, Carpet, Concrete, Hardwood, Flooring - Stone/Ceramic Tile, Flooring - Hardwood, Flooring - Wall to Wall Carpet, Laminate
Fireplaces Number 2
Fireplaces Type Family Room, Living Room, Wood / Coal / Pellet Stove
Appliance Gas Water Heater, Water Heater, Range, Dishwasher, Microwave, Refrigerator, Washer, Dryer, Wine Refrigerator, Range Hood
Laundry Flooring - Stone/Ceramic Tile, Gas Dryer Hookup, Washer Hookup, Second Floor
Exterior
Exterior Feature Porch, Deck, Deck - Composite, Patio, Pool - Inground, Pool - Inground Heated, Rain Gutters, Storage, Professional Landscaping, Sprinkler System, Screens, Fenced Yard, Garden, Stone Wall
Garage Spaces 3.0
Fence Fenced/Enclosed, Fenced
Pool In Ground, Pool - Inground Heated
Community Features Public Transportation, Shopping, Park, Walk/Jog Trails, Golf, Conservation Area, Highway Access, House of Worship, Private School, Public School, T-Station
Utilities Available for Gas Range, for Gas Dryer, Washer Hookup
Roof Type Shingle
Total Parking Spaces 12
Garage Yes
Private Pool true
Building
Lot Description Wooded, Cleared, Level
Foundation Concrete Perimeter
Sewer Private Sewer
Water Public
Architectural Style Colonial
Schools
Elementary Schools Finn/Wdrd/Neary
Middle Schools Trottier
High Schools Algonquin Rgl
Others
Senior Community false
Read Less Info
Want to know what your home might be worth? Contact us for a FREE valuation!

Our team is ready to help you sell your home for the highest possible price ASAP
Bought with Lisa Aron Williams • Coldwell Banker Realty - Sudbury






